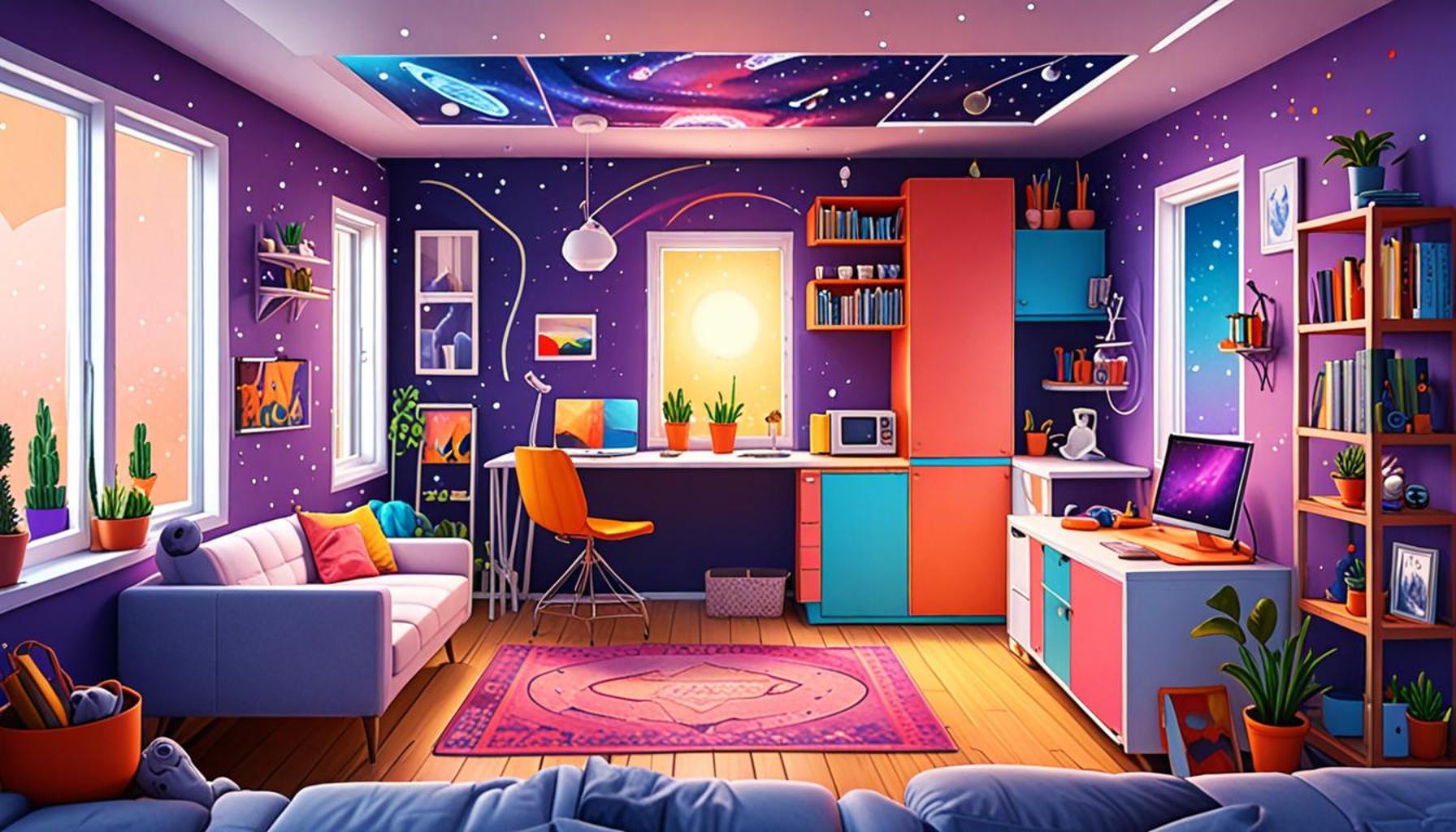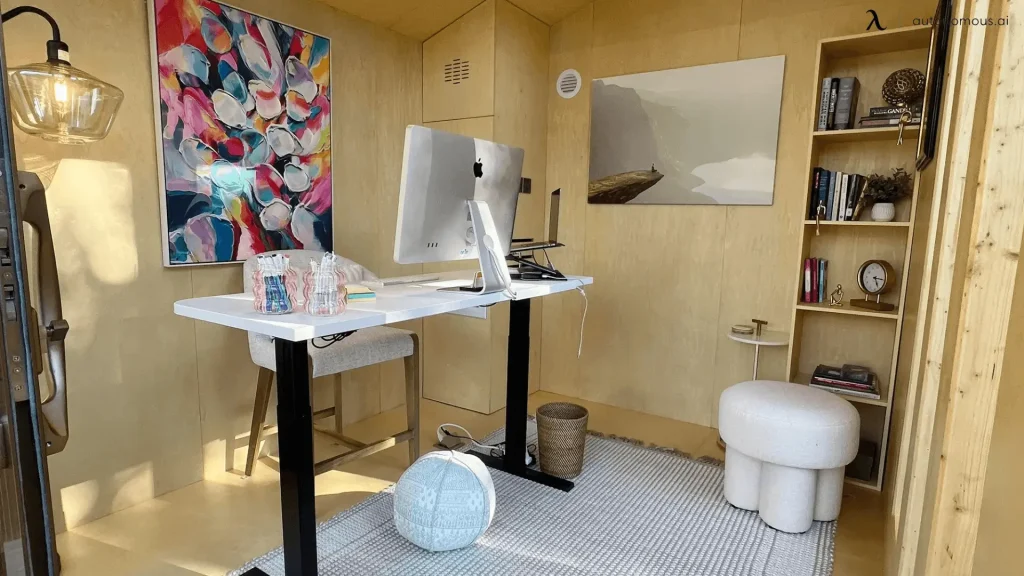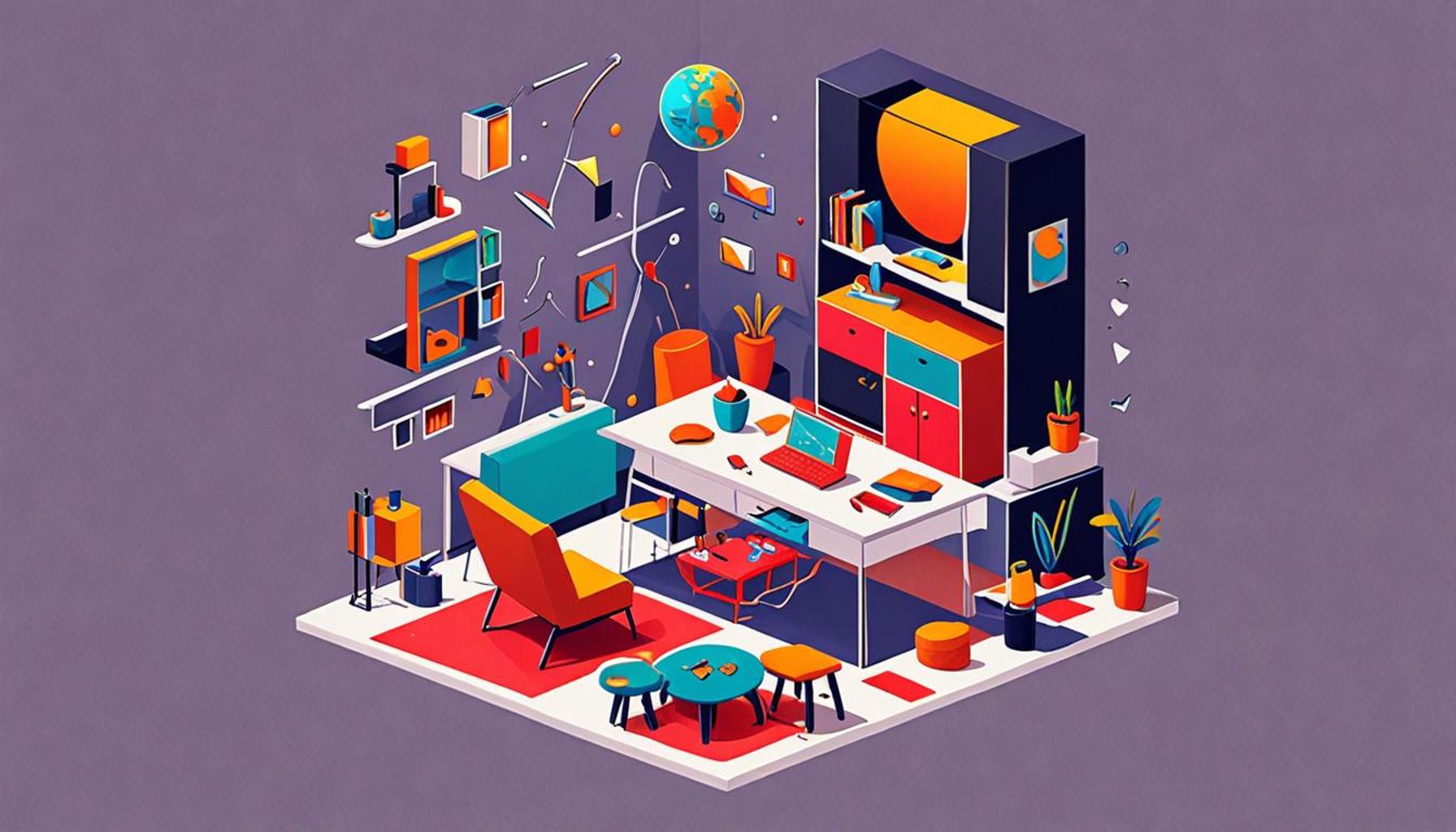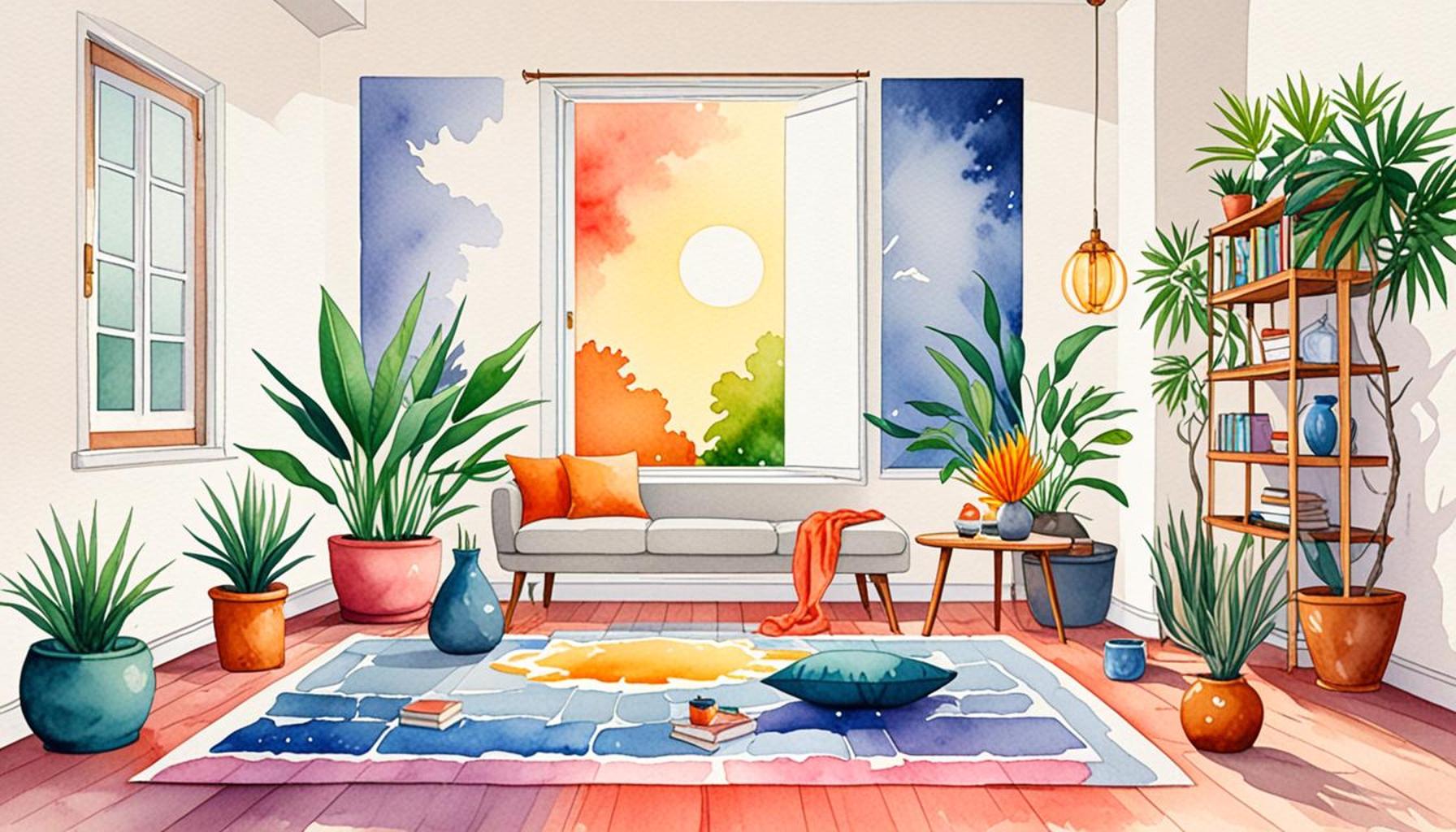How space optimization can transform small environments into functional homes

The Role of Space Optimization in Modern Living
In today’s fast-paced world, maximizing every square foot is more critical than ever. Space optimization offers innovative solutions that can transform cramped environments into well-organized and functional homes. Whether you live in a tiny studio or a compact two-bedroom apartment, the potential for transformation is significant. With housing prices on the rise and urban living becoming the norm, understanding how to effectively utilize limited space is essential for comfort and functionality.
Consider the following benefits of effective space optimization:
- Enhanced Functionality: Tailored designs make every area serve a specific purpose, eliminating wasted space. For instance, a corner nook with built-in seating can serve as both a reading corner and a dining space, optimizing the use of that otherwise overlooked area.
- Increased Storage Solutions: Smart shelving, multifunctional furniture, and hidden compartments can significantly reduce clutter, making rooms more inviting. Sofa beds, for instance, can effortlessly transition from a living room to a guest bed, combining comfort and utility.
- Improved Aesthetics: A decluttered and well-organized environment enhances the visual appeal of any home. Utilizing elements like vertical gardens or wall-mounted organizers adds artistic value while maximizing space.
The integration of smart technology further changes how we approach space optimization. Homes equipped with smart systems, such as adjustable lighting and climate control, can adapt to their occupants’ needs, making even the smallest areas functional. For example, smart home apps allow individuals to control devices with voice commands, enabling swift rearrangements or adjustments to optimize space usage.
Furthermore, the rise of sustainable living has influenced space optimization strategies. Multi-purpose pieces crafted from eco-friendly materials not only save space but also contribute positively to the environment. Furniture that doubles as storage, such as ottomans with hidden compartments or coffee tables with shelving underneath, is gaining popularity and allows residents to maintain a minimalist appearance while being practical.
To exemplify the transformative power of space optimization, consider a New York City apartment where every inch counts. Using mirrors to create the illusion of space can offset limited square footage, while strategically placed shelving can keep the living area organized without sacrificing style. From foldable furniture to wall beds, the possibilities are endless.

In the following sections, we will delve into practical strategies and examples that highlight how to make the most of your space. By embracing innovative design principles and smart technology, living in compact environments doesn’t have to feel limiting—it can be immensely enriching and stylish.
DIVE DEEPER: Click here to discover more
Practical Strategies for Space Optimization
When it comes to transforming small environments into functional homes, effective space optimization strategies can make all the difference. Achieving a balance between style and usability requires creativity and a clear understanding of how to maximize the available space. Here are several practical strategies that can be easily implemented to enhance both the functionality and appeal of compact living environments:
- Multi-functional Furniture: Investing in furniture that serves dual purposes is a hallmark of space optimization. For example, a coffee table that converts into a dining table can accommodate guests during dinner parties without permanently occupying valuable space. Similarly, a bench with storage beneath it can function as seating and a place to store seasonal items like blankets and outdoor gear.
- Vertical Storage Solutions: As floor space becomes limited, think vertically to leverage the walls of your home. Wall-mounted shelves and cabinets can provide necessary storage without taking up precious floor area. For instance, installing floating shelves above doorways or in hallways can create storage for books, plants, or decorative items, keeping the living space uncluttered and visually appealing.
- Flexible Room Dividers: For open-concept spaces, room dividers offer an ingenious way to create the illusion of separate areas. These could range from sliding screens and curtains to shelving units. Not only do they provide functional barriers, but they also add an aesthetic element that can enhance the design of a room.
- Hidden Storage: Hidden compartments within existing furniture can be an excellent way to keep a home organized. Beds with built-in drawers or ottomans that function as storage units can seamlessly integrate storage solutions while maintaining a clean and uncluttered appearance.
- Smart Tech Integration: The application of smart technology can elevate your space optimization efforts. For instance, smart lighting systems can create different moods and appearances in a room, making it feel more spacious. Voice-activated assistants can help manage devices, automate routines, and even remind residents to declutter their spaces regularly.
Incorporating these strategic elements into a small home not only enhances its functionality but also allows residents to express their personal style. A well-optimized space can become a sanctuary that feels expansive rather than constricted, significantly improving the quality of life for its inhabitants. For instance, in urban areas like San Francisco or Chicago, where many residents contend with limited living space, these strategies can prove invaluable, turning small studios into inviting, practical dwellings.
As we explore more innovative techniques for space optimization in the sections to follow, remember that the key to transforming a small environment into a functional home lies in being both resourceful and imaginative. The journey begins with identifying your unique needs and understanding how to cater to them within the confines of your living space.
| Advantage | Description |
|---|---|
| Enhanced Functionality | Space optimization techniques, such as multi-functional furniture, can greatly enhance the functionality of small living spaces, allowing homeowners to maximize the use of available square footage. |
| Improved Aesthetics | By decluttering and utilizing space-saving solutions, homeowners can create a more visually appealing environment that feels open and inviting without sacrificing style. |
Space optimization not only caters to the practical requirements of small homes but also plays a critical role in their aesthetic appeal. When utilizing innovative ideas like vertical storage or concealed compartments, residents can free up floor space, enhancing the overall flow and livability of the environment. Furthermore, incorporating elements such as mirrors or light colors can visually expand rooms, resulting in a perception of greater openness and comfort. Additionally, customizing layouts allows for unique arrangements that reflect personal taste while effectively accommodating daily needs. The transformative potential of optimizing limited spaces showcases how creativity and functionality can blend seamlessly, leading to truly remarkable home experiences. By infusing careful planning and inventive solutions, homeowners can embrace the challenges of small living environments, ultimately converting them into cozy and efficient sanctuaries.
DISCOVER MORE: Click here to dive deeper
Innovative Design Approaches to Maximize Space
Beyond practical strategies, adopting innovative design approaches can significantly transform small environments into functional homes. The key lies in integrating unique concepts that prioritize space, light, and organization. Here are some forward-thinking ideas that can enhance the livability of compact spaces:
- Open Shelving: The trend of open shelving can help create an airy feel while providing functional storage. Unlike traditional cabinets, open shelves allow for easy access to everyday items and can showcase aesthetically pleasing dishware or decorative pieces. This design approach eliminates the visual clutter of cabinet doors and integrates functionality with design.
- Color and Lighting Decisions: The right color palette and lighting can influence how spacious a room appears. Light colors such as whites, creams, and pastels can reflect more light and create a sense of openness. Meanwhile, strategic lighting—such as recessed lights or accent fixtures—can draw the eye upward, emphasizing vertical space and enhancing the overall ambiance.
- Mirrored Surfaces: Incorporating mirrors into a small space can produce the illusion of depth and openness. Mirrored furniture or wall-mounted mirrors are smart solutions that can effectively double the perceived size of a room. This approach can be particularly beneficial in narrow living areas, enhancing light reflection and creating a more inviting atmosphere.
- Custom Built-Ins: Custom-built storage solutions can utilize awkward corners or underused areas effectively. From benches that fit snugly against walls to shelving that wraps around windows, built-ins can be tailored to meet the resident’s specific needs. This level of customization not only maximizes storage but also optimizes the flow of the space.
- Transformable Spaces: Embracing the philosophy of transformable spaces can revolutionize the way small homes function. Modular furniture, foldable beds, and collapsible dining tables can adapt to different needs throughout the day. For example, a murphy bed can provide sleeping space at night and free up the living area during the day, allowing for greater flexibility in how the space is used.
In urban environments such as New York City and Los Angeles, where small living spaces are increasingly common, these innovative design approaches can make a profound impact. They allow for personal expression while maintaining practicality in everyday life. Creative sound solutions, such as using acoustic panels disguised as art, can also help manage noise in compact living spaces, providing a peaceful atmosphere for residents.
As we continue to explore the possibilities of space optimization, it’s clear that staying ahead of design trends and integrating them into one’s home can yield remarkable results. Understanding how to blend aesthetics with functionality not only enhances the user experience but also reflects a deeper understanding of living in smaller environments effectively.
LEARN MORE: Click here to discover effective space optimization techniques
Conclusion
In conclusion, space optimization has emerged as a pivotal concept in transforming small environments into highly functional homes. By leveraging innovative design approaches such as open shelving, thoughtful color and lighting choices, and the use of mirrored surfaces, homeowners can significantly enhance the spaciousness and usability of their living spaces. For instance, by opting for open shelving instead of bulky cabinets, individuals can create a sense of airiness while displaying decorative items or essential dishes, making the kitchen feel larger and more inviting.
Additionally, the right color palette plays a crucial role in enhancing perceived space. Light shades like pastels or neutral tones can reflect more light and create an illusion of depth, especially in smaller rooms. Coupled with strategic lighting choices—such as wall-mounted sconces or under-cabinet lighting—these adjustments can dramatically improve both the aesthetics and functionality of a home. Furthermore, the inclusion of mirrored surfaces, such as mirrored furniture or decorative mirrors, can effectively bounce light around the room, adding to the feeling of spaciousness.
As urban areas like New York and Los Angeles continue to grapple with space constraints, these strategies have become more than just trends; they represent essential solutions for modern living. In densely populated cities where the average apartment size hovers around 800 square feet, innovative designs provide practical solutions that enhance comfort without sacrificing personal style. By recognizing the importance of organization and visual appeal, we can create environments that cater not only to our practical needs but also to our desire for personal expression.
Ultimately, the journey towards a more functional home requires a shift in mindset, seeing potential in every square foot and envisioning the possibilities that thoughtful design can bring. Homeowners are encouraged to explore custom-built solutions and transformable furniture that can serve multiple purposes, such as foldable dining tables that double as workspaces. As we embrace these ideas and experiment with space optimization, we open doors to a new way of living—one that champions adaptability and creativity in even the smallest of homes. This evolution not only meets immediate needs but also fosters a lifestyle rooted in sustainability and intentional living, making space optimization a critical aspect of modern home design.


